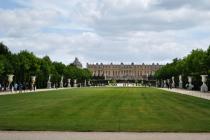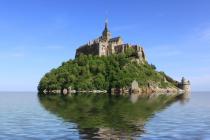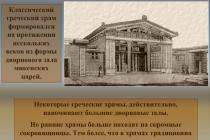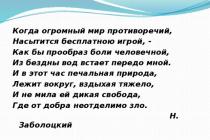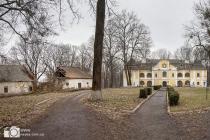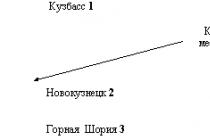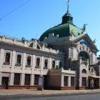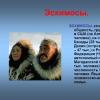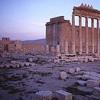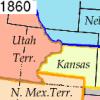(Music Society)
17. Hostel Medical Academy (Hotel "Bristol")
18. "House with owl"
20. University Hostel (Golden Lion Hotel)
21. Head Post Office
22. Art Museum
23. Cafe House "Habsburg"
24. Local Lore Museum
25. Organ Hall (Armenian Church)
26. Palace of solemn events (house L. Peretenskayga)
27. Greek Catholic Church
28. Nikolaev Cathedral
29. Nikolaev Church (1607)
30. Christian and Jewish cemetery
31.
32. Music School (Polish People's House)
33. Cathedral of the Holy Spirit
34. Hotel "Palace"
35. University's educational building (Bukovina Regional Office)
36. Regional archive (Church "Heart of Jesus")
Church Chernovtsov
The oldest Stone Orthodox Church of Modern Chernivtsi. In the literature, it is often called "Christmas-Virodorodny" or "Holy Georgievsky". Consecrated in honor of the Nativity of the Blessed Virgin Mary. The building is recognized as an architectural monument.
Museums Chernovtsov
Caring for the need to preserve historical monuments forced the Bukovintsev to establish in 1863 the regional museum, which immediately began activities to collect items in the field of natural sciences, archeology, numismatics and phallestiki. However, already in 1877, this museum was forced to stop their activities.
Theaters Chernovtsov
Founded in 1940 on the basis of the Kharkiv State Revolution Theater as "Chernivtsi State Ukrainian Drama Theater". Since 1954 - "Chernivtsi regional Ukrainian musical and dramatic theater named after Olga Koblyanskaya". July 22, 2008 The theater received the status of "academic".
Square Chernivtsov
Chernivtsov Center personifies the central square, in the past the area of \u200b\u200bthe market or RinґLens, which is the heart of the city for almost two centuries. The idea of \u200b\u200bcreating an area originated at the most Austrian emperor Joseph II. In 1787, during the visit to Chernivtsi, he proposed to create a spacious square on the then southern outskirts of the city, where the fairs could hold fairs and the market. Already at least in the first decades of the XIX century. Square acquired the status of the main thing, as he said in his diary while traveling around the city in August 1817 Emperor Franz I.
Park Chernovtsov
The fact that Chernivtsi was the green city of the century ago - definitely. Despite the fact that the city was not expanded to the current borders, and accordingly there were forests, shrubs, meadows, in the old part of the city there were more parks and squares. And green plantings even in the squares were put in order for the project of architects.
Monuments Chernovtsov
The historical past leaves behind various, material and spiritual, traces, the use of which depends on the relevant culture of memory in society. A special manifestation of memory about the past is the monuments built in memory of certain events or to celebrate memorable places. On Bukovina and in Chernovtsy, the tradition of the construction of monuments was permanent since the XIX century, although there were events on the territory of the region, who left a noticeable trace and in the history of the region, and in world history. In total during the XIX-XX centuries. A number of monuments created in Chernivtsi, reflected the attitude of the city's population to religion or expressed attitude to power. Against the background of a relatively small number of monuments of the Austrian era, a monument was made by the monument, the tradition of the construction of military monuments of the city.
Residence of Metropolitans Bukovina and Dalmatia
After entering the part of the Bukovina, the Bukovinsky diocese with the center in the city of Chernivtsi was created in the composition of the Habsburg monarchy (1775). For the location of Bukovinsky bishops and consistory in a short time, the "Episcopian Residence" erected.
Chernivtsi Town Hall - a three-story building with a high tower and a patio, built in the style of late classicism, was characteristic practically for all the then Town Hall in the territory of the Kingdom of Galicia and Vladimiria.
The facade of the building is emphasized by the central risolite, crowned frieze and a rectangular fronton. It is completed with a doric portico with six pilasters.
On the front is a relief shield for urban coat of arms.
The image of the Chernovtsky Town Hall is completed with a 50-meter bunk tower, which is crowned with a small copper flagpole.
An integral elements of the building exterior is two hours - some shows the time on the Town Hall Tower, while others (the gift of many years of Burgomistra Anton Kohanovsky) are installed on its front.
The building is built on the foundation, built out of a stone, which under the tower is more than 6 m depths.
The idea of \u200b\u200bstructures in the Chernivtsi of the City Hall arose in the 1820s. At first, however, the place of future construction was the subject of fierce disputes. The administrative building was planned to build on the northern outskirts of the city, above the rod. On September 2, 1832 Chernivtsi city council was reorganized in Chernivtsi city magistrate, which prompted to enhance in the direction of project implementation. But the ability to begin construction appeared only in the 1840s.
The ceremonial laying of the "cornerstone" took place on April 19, 1843. Construction under the leadership of Adolf Marina and the supervision of the architect Andreas Mikulich, lasted less than four years. Already during the performance of work in the project, amendments were made - in particular, the third floor was added. In July 1847, the "Construction Firm Mendel Amtera" reported local authorities about the readiness of the object to delivery.
On March 20, 1848, the solemn official adoption of the construction of the "Public Construction Committee" was planned.
The first floor of the building was occupied by: urban registry and ticket office, Department of Palemary Cadastre, a police auditor, the main duty officer (Gaptweakhta) - the Arrest of the premises and a kitchen that served the prisoners and their guards.
The second floor was occupied by the meeting room, several bureaus for officials, the interrogation room and the Arestantic for the nobles.
On the third floor there were apartments of the urban lawyer and assessor, as well as the luxurious apartments of Burgomistra, who consisted of six rooms and a kitchen, whose windows were published on the market area.
Later the community of the city, seeking to reduce the content of urban officials, made the magistrate to pass the first floor room for rent to individuals under commercial facilities. It was quite practically used by the Town Hall Tower, the balcony of which served as an observation platform, with which the city was observed by the city. In the event of a danger, a red flag was shone, and at night a lantern was lit on the side where the fire was seen.
The inalienable attribute of the then Town Hall was a copper double-headed eagle (the symbol of the Austro-Hungarian Empire), which was placed on the spice of the building. The height of the "city bird" (as the Chernovchan symbol was called) reached 3 m, and the wingspan - 2.2 m.
September 2, 1914 the city was busy with Russian troops. The requirement of the military administration "to remove a symbol of a hostile state" local firefighters ignored, and only wrapped it with the Russian flag. Power in Chernivtsi during the First World War changed several times. During the third seizure of the city by Russian troops, the latter removed the "Austrian Eagle" and how the trophy was sent to Russia.
August 6, 1917, when the city was under the control of the Austrian army, Chernivtsi Town Hall became the place of solemn reception of Emperor Charles I.
At the end of 1918, the Royal Romania occupied Northern Bukovina, Chernivtsi city became the administrative center of Chernivtsi county, and later Suceav district.
In the 1930s, all commercial structures were finally evicted from the Chernivtsi Town Hall, and the building was further used exclusively as an administrative office space of the local authority.
In 1944, the edge and its capital, Chernivtsi freed from the German and Romanian invaders. The city became the administrative center of the Chernivtsi region of the URSR.
The beginning of the 1990s became the beginning of Ukrainian statehood. On July 16, 1990, a declaration on state sovereignty was adopted, and after a year, on August 24, 1991, the independence of Ukraine was proclaimed. Since then, Chernivtsi - Regional Center for Independent Ukraine.

The history of the Chernivtsi railway begins at that time when the city was the administrative center of the Bukovinsky district of the Kingdom of Galicia and Vladimiria. In 1841, the Government of the Austrian Empire approved the Program on Railways, among other things, the development of this industry in Galicia was provided. The line passing in Lviv should be built by December 31, 1863, after that, continued in Chernivtsi.
November 3, 1861 A new train, which was called "Yaroslav", overcame the distance between the capital of the Empire and the center of her corona land.
After that, the construction of the railway branch of Lviv - Chernivtsi with a length of 267 km began with an active pace (in two shifts), which was held through the goals and Stanislav. Despite the difficulties - the road was laid through the moods, mountains and forests - the works underwent the British Thomas Bress (before that he had already worked on the railways of Australia and Canada), were completed in two years.
The first passengers of the Lviv train - Chernivtsi, by that time, the capital of a separate crown edge of Duchhood Bukovina met on September 1, 1866. Next, the railway tracks were laid in directions: Russian - through Novoselitsa on Vinnitsa and Chisinau, and Romanian - through Suceava to Iasi. It is noteworthy that Chernivtsi were one of the first Ukrainian cities with their railway. In 1869, he met Kharkov, 1870 - Kiev and Ternopil, and only in 1873. The beginning of the railway message from Volynu.
The rapid growth of the city, the lively movement of people and goods by rail demanded a large building. In addition, Chernovchans sought to have a railway station, which would answer the status of the regional capital, and did not resemble the former small town. The development of Chernivtsi had a priority value for the monarchy. Therefore, the city gates, which were the "face" of the city, should have been able to take honorary and most demanding guests. 16 Mesne1906 The foundation of the future architectural masterpiece was laid. Considering the fact that in the place where the construction was once the swamp was carried out, the basis of the construction was the main concrete supports. Works continued for more than three years. The grand opening of the new railway station took place on November 30, 1909. Built it in modern style. The composition of the building is symmetrical. The building is a 2-storey elongated rectangle with an increased central part.
The roof over the central entrance and the lobby has the form of the dome. It raised to a height of 20 m, the ceiling and walls are covered with artistic modeling in the form of a geometrized ornament from leaves, colors between which female heads and masks are placed.
The fronton railway station is the "house" of the Goddess Irida, which, according to ancient Greek mythology, is known as the Gazette Goddess. A raised hand of a semi-nailed silhouette of a woman talks about the warm welcome reception of the city and spiritual farewell with them. On both sides, it is surrounded by four angels: one couple holds flowers in her hands, two depicted with arrows. Angels symbolize the hospitality of local residents and their Bukovinsky temperament. The magic combination of light green and white colors emphasizes the gold accents. The inner interior is decorated with plant fragments, mascarons whose wings are somewhat stylized, kazari and wheels made in modern style.
Significant destruction of the Chernivtsi railway station received during World War II. Its recovery lasted for about two years and was finally completed only in 1920. The following restoration work was carried out already in 1945. Given the fact that the building did not undergo significant damage in World War II, the work continued for a long time.

The Germans appeared on Bukovina still in the Epoch of the Middle Ages, but their number was insignificant. With the entry of Bukovina to Austria, the first managers tried to attract the relocation of the Germans to Bukovina. Considerable benefits for immigrants were identified by patent on relocation.
Gradually, industrialists and artisans who have become mainly in cities began to arrive at Bukovina. The Germans became the first professional artisans: locksmiths, watchmakers, jewelers, tanners, speeds, carpentry masters, tinsmiths, joiners, carpenters, brewers, bricklayers. The first hotels with restaurants also built Germans.
The German Cultural Organization was established in 1897 the society of Christian Germans who took the initiative to build a German folk house.
The land for building a house was bought by society in the Vlacer24 May 1904. Before you disassemble old buildings and proceed to the construction of a new building, they temporarily posted a German school boarding school.
On March 30, 1908, the Society of Christian Germans appealed to Chernivtsi Magistrate and the Bukovinsky regional council with a request to grant permission to build the building of the German People's House on the plans developed by the architect Gustav Freic.
On April 28, 1908, the transfer of a land plot of the floor is a new building. The leadership of the construction work took over the Supervisor Erwin Müller. In the fall of 1908, the monumental structure was already under the roof. It contains premises for the Big Hall, cafes, premises for guests, Winter Kegelban, Wine Cellar, etc.
Two years, German societies conducted the internal arrangement of the house. June 4, 1910 Construction of the German house was completed.
The house was decorated not only the street, but also the whole city.
The building is on average four-storey, partially five-storey, in some parts two-storey (room for students). The central yard unites an income house with behind the facilities. Parts of the building are interconnected. The parter houses the German trading house, on the second floor - Rifazen Cashier, on the third - the regional union, on the fourth - the Society of Christian Germans, on the fifth - Society "Schlaraphia" and "Prutana".
The facade of the house is designed in German style. If you do not take into account artistic plastic ornaments and eaves, then it is enlivened only by mass of balconies and loggias, whereas the entire building is crowned with a steep coated roof and a fronton.
When the "German House" was the center of active public and cultural and educational life of not only Bukovinsky Germans, but also representatives of other nations that inhabited Bukovina. Various meetings and cultural and entertainment events were attracted here of different people who were interested and gladly conducted their free time here, they got acquainted, communicated, rested and admired an attractive construction. In the German house then there was also their own bank, and their own typography, where various books, brochures, newspapers and magazines were published, including the German diary newspaper, which is popular at the time.
In 1937, a wine cellar opened in the German house, as well as the Cafe "Vienna Kitchen".
After the arrival in Bukovina of the Soviet Army and the relocation of Germans to Germany in 1940, the building was adapted to the needs of the new government.
With the acquisition of Ukraine of independence, national traditions of national minorities of the region were gradually revived, including the Germans.
In general, the "German House" is one of the few houses of the Barskaya Street, who did not touch the hands of the perestroisters and so that he retained his original appearance to the present day.

The house-ship is the highlight of all architectural monuments of Chernivtsi, located at the intersection of the streets of the main and shole-alayhem. This is one of the first stone buildings built at the end of the XIX century, and is still called an old manner - "Shif", such a name comes from the German das Schiff. And the house really resembles this floating structure, and on both sides, the street-river flows. The metaphor is very bright: Schif is surrounded by noisy streets, according to which transport is continuously driving, therefore literally felt like a house, and the whole quarter with it is floating in a continuous stream of life.
The narrowed facade, like a ship's nose, directed to the south, the deck on the second floor in the form of a spacious balcony and a small tower, resembling a mast, of course, create in the imagination of residents and guests of the city an interesting image of shipbuilding masterpiece and cause interest in his history. This land ship helped the origin of a very romantic legend. In the Austro-Hungarian empire, two brothers lived, which were sincerely and passionately lovers in the sea. One of the brothers dedicated his life to him and became captain, and the other remained on land and succeeded in the financier profession. For many years, both brothers retired, but did not get any families or children, so they decided to settle in the place in an amazing and unique home - the only house, which was their worthy, house-ships. The brothers traveled for a long time throughout the empire, trying to find such a place, and in the end, they met him in Chernivtsi, at the corner of two lively streets. Soon, this house-liner grew, not based on any of the architectural styles, since the form was the main for two brothers. High building tower symbolizes lantern mast. In the "nose of the ship" - the image of griffins, which personify the vigilance, so necessary in the sea. Since the house-ship was built in the XIX century, the water in the city was still clean, and to take a beautiful fountain in the face of her ship in the form of a lion's head, from whom everyone could drink water. In Romanian times, it was the only place in the city where it was possible to quench thirst for free.
The owners of the house-ship lived on the second floor, on the platform of which two captain's town, two steering wheel and two steering wheel were installed. The brothers went there for charging every morning, and for the holidays they put on the front shape and became at the helm in the steering wheel.
It is nice to believe in this beautiful and romantic history, but there is, of course, a more traditional version of the house-ship. According to him, at the end of the XVIII century in this quarter, Korchma was located under the name "Tsum Golden Schiff" - "under the Golden Ship". It is under his influence at the end of the XIX century and built a house that its appearance resembles a ship, which still collects crowds of concerned tourists.
chernivtsi, ul. Home, 25.
At the site of the modern territory of the Chernivtsi region in the X century, the tribes of Croats and Tivers. When these lands were included in the Kiev Rus, Galitsky Principality was formed. It is probably at that time, in the XII century, a fortress was founded on the left bank of the Prut River, which served as a security point for a trade route from Galich to the lower ponavier. Over time, a handicraft settlement began to grow around, the mention of which reached us as about the city of Chern on the river Prut. It is assumed that the name happened from the oak black walls of the fortress, which was shifted by the chernozem.
In the XIII century, during the Tatar-Mongolian invasion, the fortress was destroyed. Residents switched to the right bank of the Prut River and founded a new settlement with a stone tower on Mount Cecilina. In the XIV century, the land became part of the Moldovan Principality, and Chernivtsi became a customs point, then the center of the parish, and in 1490 the Chernivtsi were first mentioned as a city. In 1538, the territory of the region fell under the Protectorate of the Ottoman Empire.
Tatar and Cossack squads were constantly visited. Later, the Chernivtsi fell under the authority of the Commonwealth and the Poles and Swedes were commissioned on the outskirts. For some time there was a Turkish garrison. Then the Turkish well appeared - an old communal structure in the old part of the city. In 1762, according to the description of the monk Y. Boskovich, there were 200 houses in Chernivtsi, three Orthodox churches, a wooden synagogue.
After the war, 1768-1774. Austrian troops included in Chernivtsi between Russia and Turkey, all Bukovina entered Austria-Hungary. It was then that Chernivtsi acquired an architecture characteristic of the European city.
The population was formed by cosmopolitan - Ukrainians lived in the city, Romanians, Germans, Poles, Jews. Since 1786, a Petrovska Fair began in Chernivtsi in Chernivtsi, many artisans and merchants were invited to the city, which helped his prosperity.
In 1861, Bukovina was proclaimed with duchy, and Chernivtsi became its capital. Five years later, the city with Europe joined the railway, the settlement became a border node station. Telegraph, commodity exchange, branches of foreign banks opened. European capital came to the city and the construction boom began: a water supply was built, new streets were built, university opened, and 1897 launched the tram.
In the first world war in the city, the authorities changed three times. In 1917, the power of the Austrian Emperor was restored. After the defeat in the war, the Empire began to break up and the West Ukrainian state appeared. In the end, in 1918, Bukovina united with Romania. In Chernivtsi in the years of economic crisis, active construction launched to provide people who have lost work, new. There were changes in the architectural style of the city - if earlier the characteristic feature of the building was elements of classicism, in the 1930s it changed constructivism.
In 1940, according to the Molotov-Ribbentrope Pact, Bukovina departed to Ukraine. From Chernivtsi, ethnic Germans were repatriated, which caused irreparable harm to the local flavor. A Chernivtsi region was created as part of the Ussr. During World War II, Romanian power returned to the city, as Romania and Germany were allies. However, the war almost did not destroy the city - only some houses on the central square were injured. In 1944, Soviet power came to Chernivtsi again.
In the time of the USSR, the city actively developed, his population doubled. A variety of industrial enterprises opened, new neighborhoods were built. However, the local flavor almost completely disappeared, and all new buildings were faceless samples of Soviet urban planning. The old part of the city was not affected and kept her beauty.
Since the acquisition of Ukraine of independence, the old spirit of the European city and the unique urban atmosphere of a multi-ethnic city began to restore in Chernivtsi.
Chernivtsi is one of the few cities of Ukraine, which is rightly considered to be a pearl architecture. In public accounting in the historical part of the capital of Bukovina there is 706 monuments of architecture, 20 of which are nationwide. The historic development of the Old Town is a holistic, almost intact ensemble of the XIX - the beginning of the XX centuries, known for its stylish sessyski buildings created by representatives of the Vienna School of Modern Otto Wagner. The architectural pearl of Chernivtsi is considered to be the ensemble of the former residence of Metropolitan Bukovina and Dalmatia, included in the UNESCO World Cultural Heritage.
In the development of the architecture of Chernivtsi XIX century. Two periods are distinguished clearly, whose frontier is the 1840s. The first period is characterized as in the entire European architecture, sustainable domination of classicism. Starting from the 1840s, in the form of some buildings of the city, traits related to the departure from the principles of classicism and appeal to the architectural techniques of the Italian Renaissance are traced. This transition can be traced in the artistic and aesthetic image of Chernivtsi City Town Hall: the facade of the building is solved in the traditions of classicism, while Renaissance motifs are viewed in the tower.
From the middle of the XIX century, the second period begins in the architecture of the city, which is characterized by the domination of eclectics, in particular late classicism, neorenissance and non-shutter. The most striking monument of this period is the architectural ensemble of the residence of Metropolitans Bukovina and Dalmatia, built in the spirit of eclecticism with the predominance of Byzantine and Romanesque styles. The Creator of this symbol of the city was the outstanding Czech architect Josef Head.
At the turn of the XIX-XX centuries. In European architecture, the Modern style was spread, which in Austria-Hungary, which included and Bukovina was also known as the Vienna Sérestsia. The historical part of Chernivtsi is simply impossible to imagine without stylish compassionous buildings created by draft students and followers of an outstanding Austrian architecture Otto Wagner. Among them: Directorate of Savings Cass, Railway Station, Bristol hotels and Golden Lion and many other facilities. Starting from the 20s of the twentieth century. Chernivtsi are built up with architecture in the Art Deco style and constructivism.
Residence of Orthodox Metropolitans Bukovina and Dalmatia

The residence of the Orthodox Metropolitans Bukovina and Dalmatia is the world cultural heritage of UNESCO - was built on the site of the old Episcopian house in 1864-1882. Today, the central buildings of the Chernivtsi National University named after Yuri Fedkovich are located here. This unique architectural ensemble was borne thanks to the efforts of the bishop Evgen Gakman. In 1863, he achieved permission from the Austrian cisar to the construction of a new spacious residence, worthy of the capital of Bukovina. Next year, immediately after the consecration of the Cathedral of the Holy Spirit, Vladyka Gakman has already laid the cornerstone to the foundation of the future residence.
The project of the architectural ensemble performed the famous Czech scientist, architect, academician Yosef Iron. He designed a non-traditional complex of structures in the spirit of eclecticism with the predominance of the elements of Byzantine and Romanesque styles. This project has repeatedly occupied prizes at the well-known competitions of architects and was, in particular, noted at the World Exhibition in Paris. The composition of the ensemble is quite complicated, but it is noted by the definition of planning. It consists of three monumental building structures: the main, the spiritual seminary together with the Church of the Three Saint, Presbytery.
Musical Drama Theater

Music and dramatic theater is one of the most famous monuments of the architecture of the city, which decorate the theater area for more than a hundred years. Chernivtsi Theater - the creation of the famous Vienna firm Felner and Gelmer, known in Europe with a construction of 43 theaters, among which Odessa opera. It was built for some two years and the beauty was not inferior to the best theaters of Europe. The first stone in his foundation was laid on August 1, 1904, and on October 3, 1905 a solemn discovery took place.
The theater is built in the style of the Vienna Secession with the predominance of elements of the Renaissance style. The facade of the building decorates an arched portal with two pairs of columns on the sides and a sculptural composition with Apollo with a lute surrounded by characters of ancient dram. Over the windows of the facade in the frame of the MUCs installed bas-relief medallions of William Shakespeare and Richard Wagner. In Tympans over the windows of the side walls, marble busts of prominent figures of world culture are placed. The interior decor is made in the Baroque style with a combination of white and gold tones, which gives him elegance. The lobby and the hall for the audience are pissedly decorated with threads and needless sculptures. Once in front of the theater was a monument to Schiller, today at this place the bronze Olga Koblyanskaya is sitting, whose name is now wearing the theater.
City Hall

The city hall towers on the Central Square of Chernivtsi from the middle of the XIX century. Talking about its construction has been conducted from 1825 and only on April 19, 1843. In the presence of respected guests from the capital, the first stone was laid in the foundation of the future magistrate. Construction work was conducted under the leadership of the District Engineer Adolf Marina and the supervision of the desk architect Andreas Mikulic. For 4 years in the center of Chernivtsi, a construction in the style of late classicism with a high tower and a patio appeared. According to the old European tradition, the Town Hall combines two volumes: a large horizontal volume of the building itself with accentuated on the background of the facade of rizalitis, which is completed with a relief shield with the coat of arms of the city; and vertical volume in the form of a 50-meter bunk tower with a balcony and a clock. On this watch, the magistrate has twisted time with Vienna for many years, as long as Chernivtsi did not receive self-government.
From the balcony, which surrounds the tower on all sides, clearly seen the old town. Of course, a balcony in those days did not serve as a platform for inspecting the outskirts, but had absolutely practical purpose: was the place of fire watch. Today from the balcony of the tower every day, exactly 12, on all four sides of the city, the melody of "marchits", which the trumpets play in Bukovinsky folk costume.
Regional administration

The regional administration building was built in 1904-1906 as the Palace of Justice: then there were a regional court and the Chamber of Lawyers. The author of the project Viennese architect Franz Skovrhron in the general image of the construction stylized the Renaissance Florentine Palace of the XV century., But rethinking in the spirit of Modern. In the facing of the external walls of the building, a red and green glazed brick was used, the facade decorate multi-colored Maitolike inserts with flowers and inscriptions Latin "Lex" - law. The regional administration is guarded by two majestic lions that are quietly sitting on the parties from the main entrance to the building. Each of them holds in front of him front paws. That is why this building is also called the "house with lions."
Art Museum

During 1900-1901. Next to the town hall on the central square of Chernivtsi appeared an impressive three-story structure of the then Directorate of the Bukovinsky Savings Cash. It was built on the project of a talented student Otto Wagner - the Vienna architect Governor Gessner. The building of the artistic museum is fairly considered a classic model of the Vienna Secessia, one of the most exquisite modern monuments in Central and Eastern Europe. It has clear symmetries of the facade, against the background of which the central risalat is a little protruding, which is covered by an attic with two sculptures around the edges. Among the facade decor, a majolica panel is distinguished, which decorates the top of the central risalite. Allegorical figures are depicted on panels, symbolizing the provinces of Austria-Hungary. Bukovina on it is represented by young men in goat skins. Recently, a monument to a bouquet of roses appeared on the facade of the Art Museum, which, as they rumor, once swept the streets of Chernivtsi.
The art museum is impressive not less sophisticated beauty of interiors, in the design of which virtuoso combined sculpture, painting, stucco, stained glass, art metal. In the internal decoration of the building, a famous Ukrainian artist Nikolai Ivasyuk took part in the building. His brushes belongs to the picture on the mythological plot, still decorating the ceiling.
House-ship

Somewhere at the end of the XIX century. One of the remarkable architectural structures of the Old Town of the Old Town, the "House-ship", which was also called "Shiffe", has grown on the former Saint Cross Spring. The building is really reminiscent of the ship, as if floating among Chernivtsi streets. The original architectural solution of the house contributed to the birth of a romantic urban legend, which retells from the mouth to the mouth is not one generation of citizens.
Allegedly there were once two brothers: one was an entrepreneur in Chernivtsi, and the second - captain, who walked the distant seas. And when that sailor resigned, a land brother called him back to his hometown. The brothers purchased a plot in the city center and built a good house. And since the captain grew up on the sea, then the house was released similar to the ship: with a narrowed facade, which, like the belt, cuts the flow of roads, an open platform on the second floor, resembling a deck and a turret in the form of mast. The nose part of the "Shift" was decorated with a small fountain in the shape of the head of a leva and a bowl-sink, from which the townspeople drank water.
Cathedral of the Holy Spirit

The Cathedral of the Holy Spirit is the main Orthodox church of Chernivtsi. The first stone in his foundation was laid in July 1844. The construction was carried out under the supervision of the edible engineer A. Marina and the Vienna architect A. Roll, and in 1860, the facade of the temple was rebuilt on the project of Josef, the head of the temple. 20 years after the start of work in July 1864, Vladyka Evgen Gakman was consecrated by the Cathedral. However, internal finishing works were carried out until the end of the century. So, in 1892-1896. A group of artists from Vienna painted walls.
The cathedral is impressive with its majestic beauty. It is built in the style of the Italian Renaissance, and one of the projects of the St. Petersburg St. Isaac Cathedral, presented by the Bishop of E. Gakman during his pilgrimage in Trinity-Sergiev Lavra, was taken as the basis. The dominant architectural composition of the Council is the monumental dome of 46 m high. In addition to it, the church crowds two more domes, as well as two bell tower at the top of the facade edges. In March 2006, a monument was established to the first Metropolitan of the Bukowan Orthodox Metropolitan of Eugene Gakman near the temple.
Armenian church

In the middle of the XIX century. Chernivtsi Armenian Catholics ripe the need to have their temple. For his design, the Czech architect Josef Chalka was invited, which then worked on the residence of Bukovinsky Metropolitans. The construction of the church began in 1869 in the historical Armenian quarter, and on October 9, 1875, the creation of a brilliant master was solemnly consecrated in honor of the Holy Apostles Peter and Paul.
In the architectural composition of the Armenian Church, Josef Head was originally connected elements of Romanesque, Byzantine and Gothic styles characteristic of medieval Bukovinsky monasteries, with the traditions of Armenian cult architecture. Thanks to the wonderful acoustics, the temple from the very beginning was used as a concert hall: the evenings of church singing and music were arranged here, organized organ. Today in the former church is the organ hall of Chernivtsi regional philharmonic, and only the side altar is assigned for worship.
Nikolaev Cathedral

The Orthodox Romanian National Tradition on Bukovina personifies the Cathedral of St. Nicholas. It was built in 1939 according to one of the masterpieces of Romanian medieval architecture - the temple in Kurta de Azhd. In contact with the Romanian cult architecture indicate the original "twisted" dome of the church. This cathedral fell out to be one of the few Chernivtsi temples, which in the Soviet period was not closed, and where the ministry did not interfere. Due to this, the distinctive interior of the Bukovinsky Church of the first half of the XX century is preserved inside, in particular an old carved iconostasis, which is unusually on the right side of the entrance. Also survived the stained glass under the domes, the relics of holy martyrs, icons and other church utensils.
Nikolaev Church

Of all the old churches of Chernivtsi of the Moldovan-Turkish period, only the Wooden Church of St. Nicholas remained in its original place, which appeared in 1607 on the urban outskirts near the Road on Sorrow. The style of the Nikolaev Church is characterized as a "Hattle" type inherent in Bukovina of those times. According to the architectural composition, this is a single-level construction without a dome, the walls of which are stacked from oak bars into a log house, and the roof is covered with duch and topped with three wrought crosses. At first there was a wooden bell tower on three bells, and in 1868, a constructed bell tower was built in her place, which was preserved to the present day.
City legends call the Church of Cossack. Alleges here at different times prayed the great hetmans Petro Sagaidachnaya during the Khotyn war of 1621 and Ivan Mazepa after the Poltava battle of 1709, allegedly fled the eldest son Bogdan Khmelnitsky.
Chernivtsi city, the capital of Ukrainian Bukovina was founded in the XII century, and for the first time mentioned in written sources at the turn of the XIV and XV centuries. During its existence, he visited the citizenship from Hungary, Poland, Moldova, Austria and Austria-Hungary, Romania, the USSR. (For several days, the city belonged in November 1918 and the Ukrainian People's Republic, but almost immediately was busy with Romanian troops). The city is located on a hill that begins directly from the railway station. The center needs to rise upstairs. Street is called the main one. 
The historical development is well preserved. Old houses are intact on large, extended areas.
Considerable merit in this Soviet troops who managed to take the city in 1944 without great destruction.
Its modern appearance, beautiful and, of course, quite European, Chernivtsi acquired during the entrance to Austro-Hungary. I had to hear that the city center resembles Vienna.
(Right building of the former Golden Lion Hotel).
Many houses with beautiful roofs, which themselves can be considered as the achievements of architecture.
The crown of trees hides the building of the former Chamber of Commerce and Industry, now Medin Institute.
Therefore, the memory of the Austrian emperor of that time is completely deserved.
Checked later on the network, as promises are performed in Chernivtsi. It turned out that the emperor is already walking around the city, and it seems (judging by living colors), enjoys success at local ladies ...
Traditions are traced in new buildings.
In the city park cozy and quiet. Pretty mothers walk with pretty kids.
Play and frolic children.
All feel calm. After all, near the hero of the Soviet Union, the division commander.
The national and religious composition of the population has always been fairly pins. In Chernivtsi there are temples of various denominations. Here are some.
Cathedral of the Holy Spirit. Before the facade, the monument to the initiator of its construction Metropolitan E. Gakman.
Roman Catholic church of the heart of Jesus.
Another Roman Catholic church of the Exaltation of the Holy Cross.
The Church of Saint Paraskeva is the first Orthodox stone temple of the city. In Soviet times there was a chess club.
Temples are built and now.
The article and elegance is not inferior to them the city hall, waiting in the sky and painted in the same color.
Met chapel on the street.
And crucifixion. Confirming the options about high religiosity of the local population.
There are several hotels in the city. One of them "Cheremosh".
Next to the Chernivtsi flows the river Prut. But she looks uninhabited.
The fact that somewhere here lives people says a little. For example, this new wigner.
A vintage tram reminds about the anniversary. Chernovtsy 600 years.
In this regard, the city begins to receive gifts. Well, when a person does not forget about his hometown, even living in the capital.
Did not forget to congratulate and friends from Salt Lake City.
In Chernovtsy a very beautiful botanical garden.
Next to him the area of \u200b\u200bmansions. Mostly old building, and therefore small but cozy.
This same is a handsome man ..
Several corner houses. They always paint the street.
The building is similar to the ship. Not surprisingly because It was built by one entrepreneur for his brother-sailor, so that he felt comfortable in a purely land city.
Living in a beautiful modern city is nice, but it requires some expenses. It is a pity to give my blood ... Therefore, unprofiters of utilities are gently and delicately suggest about debt.
City Puppet Theater is located in the former "Colonel House".
Surprised the presence of an ice palace.
There is a wonderland on the planet Earth - Ukraine and the West region in particular. This is a miracle of miracles that can only exist. The cities of Western Ukraine are of particular nature. There are legends and riddles everywhere. The inhabitants of these places are tremendous to tradition, and communicate with them, you will certainly expand your horizons, surprised them to be angry and hospitality. Western Ukrainian cities include architectural lions, spiritualized Ivano-Frankivsk, quiet Ternopil, historical Chernivtsi and many other settlements. But today we will talk about Chernivtsi, a city that is interesting to his centuries-old history and is the heart of Bukovina.
Some historical facts
Already long ago, they took their rightful place in the list of Eastern European and Ukrainian cities Ancient Chernivtsi. Attractions of the city, his history, natural beauty, unique architecture, the open soul of the local population attract many guests. Historians put forward the theory that the name of the settlement is related to the multiple-free city of the fortress, which was located on the southern borders of the Galician Power. It was called "Mobile", or "Black City", and was built on the left side it may be that this name occurred from the oak, shifted by the chernozem of the fortress walls. The fortress itself fell under the destructive impact of the troops of the Burundai - Mongolian conqueror. Therefore, since 1259, the population moved to the right bank of the river. And at exactly a century, the city entered the Moldavian state.
The first mention of written nature about Chernivtsi is found in the manuscripts who belonged to the Moldovan owner Alexander Dobro. They gave them to the autumn of 1408 Lviv merchants. Therefore, the eighth October is considered the official date of birth of the city. Chernivtsi city at that time was located at the intersection of the road from South Western Europe to the Balkans and Turkey.

Anton - Knight Kohanovsky Background Stavcha
This man served as the second autonomous burgomaster Chernivtsi. He left an extraordinary mark in the history of the city's development. It is with the name of this figure that the statement of Chernivtsi as the city of the European sample is associated. During the reign of Anton, the settlement has increased, trade and production began to develop. Chernivtsi won the title of the International Transport Center. A food exchange was also opened and the structure of the sewage system was completed.

First sights
In 1774, approximately 290 families lived in Chernivtsi, and there were only three wooden churches here. Only in 1778 the city begins to flourish. Just at this time, the Military Administration was headed by Duke Karl von Uneszeberg. At his invitation, merchants arrived here, artisans and industrialists. They had to help in the development of trade and production.
Unique city Chernivtsi! Attractions are his business card. From the middle of the XIX century before the beginning of the XX, many architectural monuments were erected, which brought fame. Among them, the town hall, which was created in 1848, the posting of the postal by 1855, built in 1875. Also in 1877, a Jewish synagogue appeared in the city, and in 1905 - Drama Theater. Of particular historical importance is the 1906 Justice Palace and the premises of the 1908 Railway Station.

Attractions in detail
First of all, I would like to say a few words about Chernivtsi Town Hall, which is located on the "market" area. As soon as she appeared here, then immediately gained the status of the main building of the city. Its construction was led by A. Mikulich - the architect known at the time. Active participation in the creation of landmarks took the edge engineer Marin. The architecture of the house is a departure from the principles of classicism and direct appeal to the Italian Renaissance. Today, the coat of arms of Chernivtsov bangs on the facade of the town hall. And the building itself and today fulfills its original role - this is the place of the meeting of the city council.
Be sure to visit the city of Chernivtsi. Sights of him is like a part of the city, which seems to live both in itself, and cannot exist separately. One of the local advantages is the railway station, built in Modern style. O. Wagner was engaged in the architect project. The main element of the decor is the portal, the stained glass window of which is made of steel frame. He became a symbol of the city gate. At the time when the opening of the station occurred, his building was nothing impressed by the best analogues of Europe.

Some landmarks
To tell about the most beautiful places of Chernivtsi and not to mention the local open-air museum - it means to forget about the soul particle of this beautiful city. There is an institution on one of the outskirts of the city. This is a memo of folk life and architecture. It covers an area of \u200b\u200b8.65 hectares and has almost eight thousand exhibits. Among them are clay products, books, folk clothes, musical instruments and other things. Theatrical submissions, fairs are regularly held here.
And, of course, Chernivtsi, the attractions of which are so diverse, it is impossible to learn without a visit to the National University named after Y. Fedkovich. Previously, the building served as a residence of Metropolitans Bukovina. There is a building on Kotsyubinsky Street, and Iosif Glerk became his architect. The author was only 29 years old when he created this project. Construction work was as ambitious as the house itself. This is truly a terrific building, so it is better to see it once than read hundreds of pages of his description.
Born crawling can and fly
It is said that those who were born in order to crawl cannot conquer the sky. But everything changes, especially in our time. Since the appearance of aircraft, everyone who is not afraid of heights can fly. Ukraine invites you to seal over the clouds. Chernivtsi have a unique airport. Flights to Kiev, Kharkov, Istanbul, Odessa and Donetsk are constantly being made from it. The modern history of the local airport begins with the beginning of the 70s of the last century. In 1971, reconstruction was carried out here. As a result of the work done, the airproof capacity increased to 200 people per hour. And in 1974, Chernivtsi airport was equipped with an asphalt concrete runway.

Fly to relax
Ukrainian Chernivtsi are not far from the Carpathians. And this is the direct indication that it is not easy here, but it is necessary to rest. Chernivtsi (recreation here worldwide) literally attract guests. After all, the mountain air is filled with healing substances, and mineral springs not only heal the body, but also charge its energy. The city has many hotels, sanatoriums, recreation bases and private cottages offering their customers a high level of comfort and everything you need for the best pastime.
Chernivtsi are designed to live forever
Lovely Ukraine! Chernivtsi - like Paris, who is worth seeing and then die ... But it is better to enjoy this edge, love him and take care of. Let the city live forever, pleases with his architecture, kindness and responsiveness! This city is history, memory, memories, love ... A place designed to give joy and unforgettable sensations.

